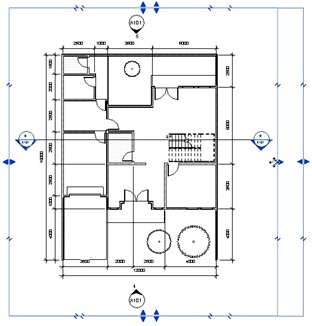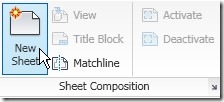Placing Views to Sheet
Placing Views to Sheet
by

We are getting to the end of this tutorial. We have created our Revit model. We have the plan views, elevation views, section views, schedules, and you might already experiment with perspective views. This is the basic information we can present in a sheet.
I consider the basic tutorial ends here. There are more, but we will discuss them separately. I will post them under Revit tips, not in tutorial anymore.
Now, we will prepare our views, and placing them to a sheet. Then, we will plot it.
Preparing your Views
Let’s make a check list. There are 3 things you need to consider before placing your view to a sheet. Open your 1st floor plan.- Check your view name. This view name will be used as your view title.
- Check your view scale, change the scale if necessary. We use 1:100 at the moment. But if you want to use other scale, change it now.
- Check your annotations. If you changed your scale, you might see the annotation don’t appear properly. Either too close to each other, or too far.
- Check your view crop region.
Checking your Crop Region
You can show/hide your crop region by clicking the button under your views.Click and drag the crop region control until you get what you want. This is similar to arrange your viewport in AutoCAD. Make the crop region close enough to your model.

Do it for every view you want to place on sheet.
Placing Views on Sheet
Before we place views on our sheet, we need to create a sheet. You can create new sheet from view tab, sheet composition panel.
Revit will open a dialog box, asking you to select a title block. By default, you will only see one title block: A1 Metric (or A1 maybe, if you use imperial). Select it, and click OK.
Revit will automatically open the new sheet, and the view button in sheet composition panel become available. Click it, select your view. Let’s place 1st Floor Plan. Click add view to sheet, and click your pointer at your desired location. Easy right?
But it’s not fun. People always like to show some magic, especially when you are doing a presentation. You can also click and drag a view name to your sheet from project browser!
Place every view you want. Plans, 3D, schedules, etc!
Creating Revit model might be a bit hard to learn. But placing views is easy :)
Now pay attention to your section and elevation symbol. Revit will automatically renumber the reference and sheet number! Now we are start talking about BIM. Change your sheet number, and see that this reference number will be also updated!
Printing Your Sheets
You can plot them using the same tool as any other Windows application: the print button or [ctrl] + P.
There are some options in print dialog box, but I think they are not really different with other applications. Play around with them, use dwf or pdf as output, so you won’t waste paper, until you are certain you are going to plot it.

Komentar
Posting Komentar